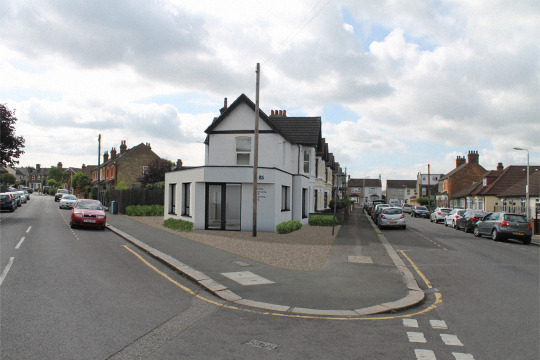
21 May Planning Granted – Form Architecture
We have been granted planning permission to extend our office and create a modern open-plan space to the front of the site.
The extension forms a new focal point to the triangular site giving a 180 degree outlook around the corner plot. Chamfered edges, a modern bay window, new landscaping and a green roof improve the street scene with elegant architectural gestures.




