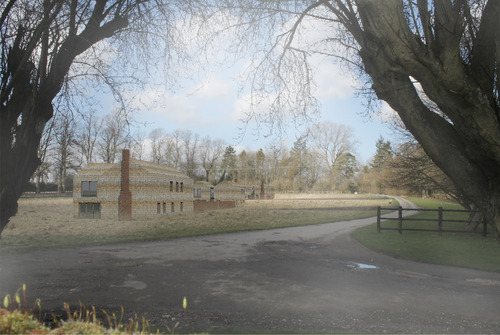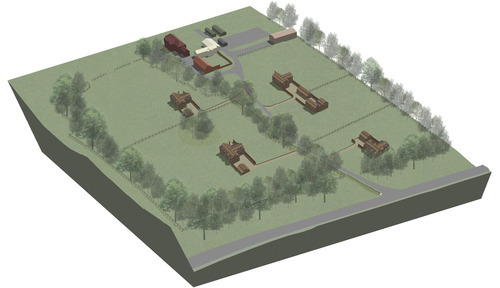
11 Feb Down Farm
We have recently submitted a planning application at Down Farm in Stansted to create a community of five new four bedroom family housing. The aim of the proposals is to create a low impact Ecodevelopment with housing whichachieves a Code 6 sustainability rating.
The
pattern of development in the wider surroundings is characterised by small
clusters of farm houses and ancillary buildings which are arranged around a
courtyard reflecting the ‘farmstead’ nature of the local area. This ‘farmstead’ character has been used as a design tool to inform each individual proposed plot.

Above: Site Overview revealing the ‘farmstead’ character of each plot.

Above: CGI of entrance track in to one of the proposed dwellings.

Above: CGI looking out of the site providing a view of three of the proposed dwellings.



