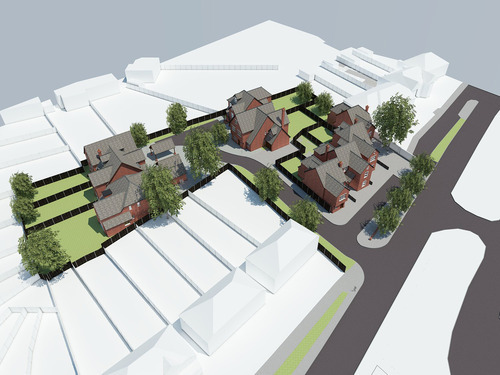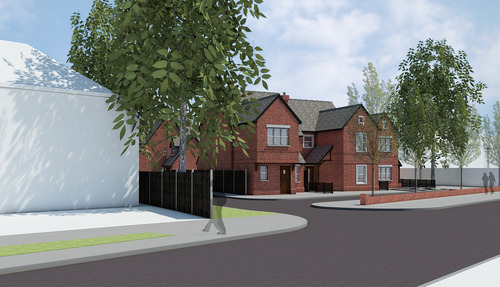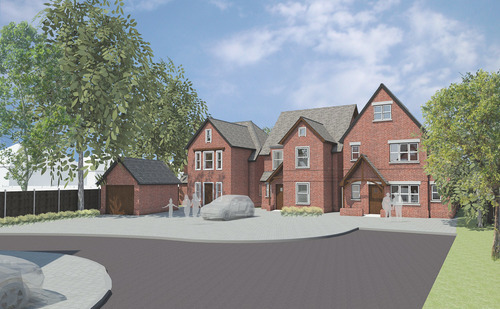31 Jan Boyd Hall Planning Approval
Form Architecture have gained planning approval for the construction of 9 detached houses on the site of the former Boyd Hall in Upminster, Essex. The former Boyd Hall is a sensitive site that contains a number of preserved trees and is enclosed by adjacent properties to the North, East & West boundaries. The proposal required a sympathetic design to respond to these constraints and to also echo the history of the site as a church hall. The development will create a sustainable development of quality family housing and will also provide a rectory for the church.






