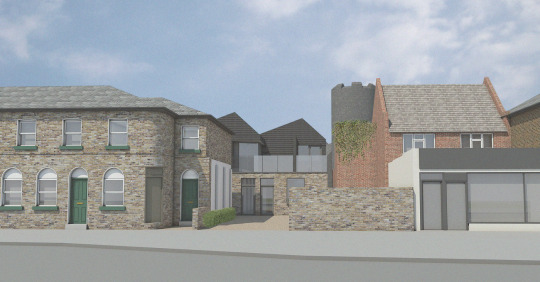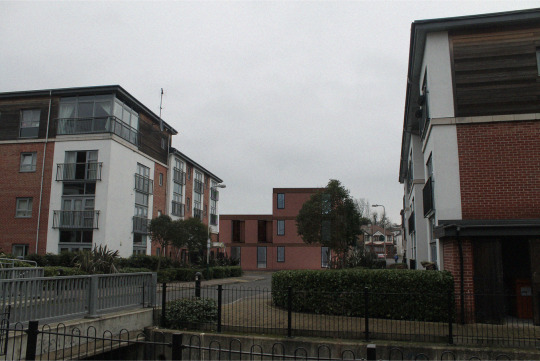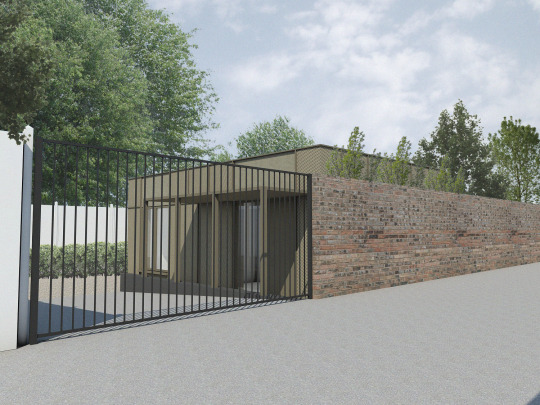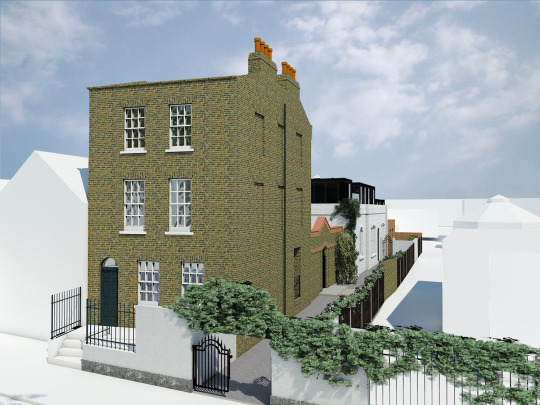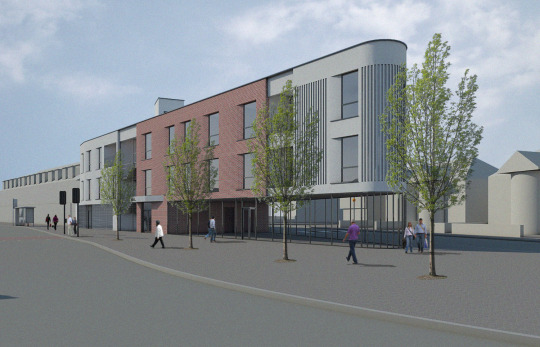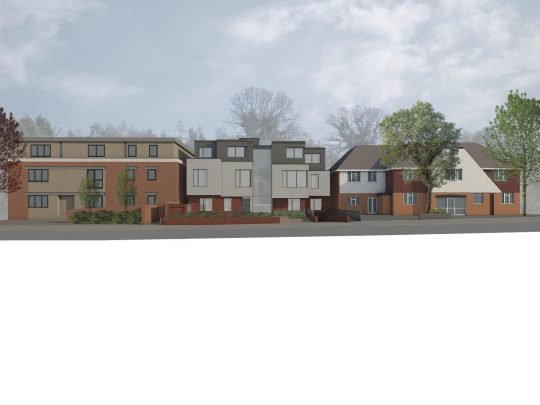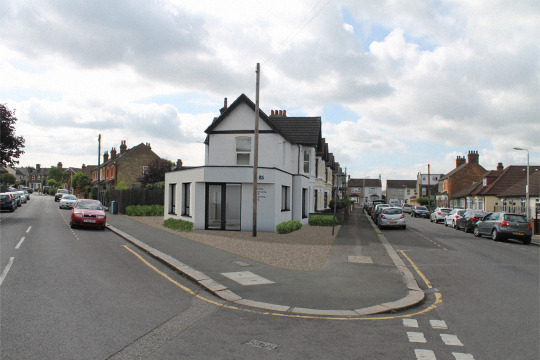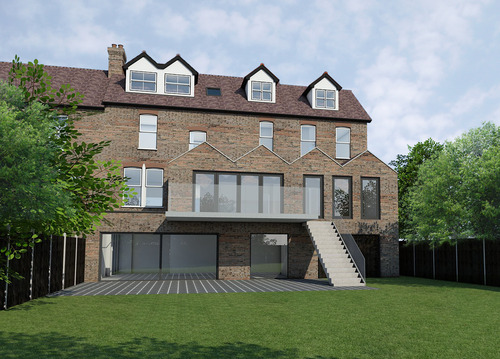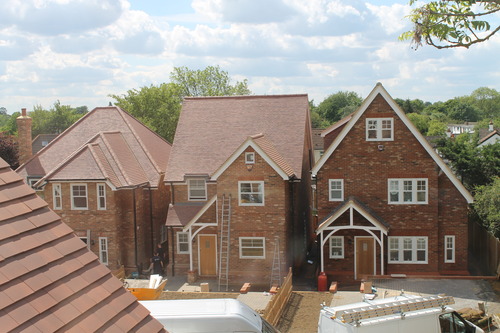The proposed residential redevelopment of a commercial site in South Road, Ockendon to provide 3 residential units has been approved by Thurrock Council. The site contains a derelict bakery that is in need of demolition and is unfit to reuse as a conversion, the replacement...
24 October, 2015
Form Architecture have recently gained planning approval for 7 residential units in North Street, Romford. The site forms part of a commercial premises that has been encapsulated by a residential development with the construction of an adopted road. We utilised this new condition and designed...
24 October, 2015
Form Architecture have gained planning permission for the construction of subterranean house in Romford. This compact site is adjacent to residential gardens and required a sympathetic design as overlooking and overshadowing issues would prohibit the approval. The design utilises basement accommodation with a lightwell courtyard...
24 October, 2015
Form architecture in collaboration with KSA have gained planning permission for the extension of a grade II listed building on Mile End Road. The site is adjacent to Alms Houses designed by Sir Christopher Wren and required a high level of design to justify building...
24 October, 2015
Form Architecture have gained planning approval for The Triangle Apartments in Gants Hill, Redbridge. This new development will provide 9 new homes of a mix of tenure together with commercial/retail space to create a sustainable and vibrant development that will provide a genuine contribution to...
24 October, 2015
Form Architecture have recently gained planning approval for the construction of 9 No. x 2 bedroom units on the site of a former medical centre in St Marys lane, Upminster. The site is located adjacent to historic clock tower and the design was commended by...
24 October, 2015
We have been granted planning permission to extend our office and create a modern open-plan space to the front of the site.
The extension forms a new focal point to the triangular site giving a 180 degree outlook around the corner plot. Chamfered edges, a modern...
21 May, 2015
Planning has been approved for a rear extension with basement conversion in Upminster, Essex. The extreme site levels enabled us to exploit and enhance the clients aspect over their garden and to the views beyond. A roof gable was used as a motif to create...
11 February, 2015
Building Work Completed - We were approached by a private client to renovate and extend their existing home. The original home was a dated 1930s detached house in Gidea Park. In response to the clients brief have designed a contemporary renovation with a two-storey side...
11 February, 2015
Construction of nine new dwellings in Upminster is nearing completion! Each four bedroom house was individually designed to reflect the style of the original Boyd Hall that previously stood on site. The design of the varitey of houses were highly commended by Havering Planning Committee.
...
11 February, 2015




